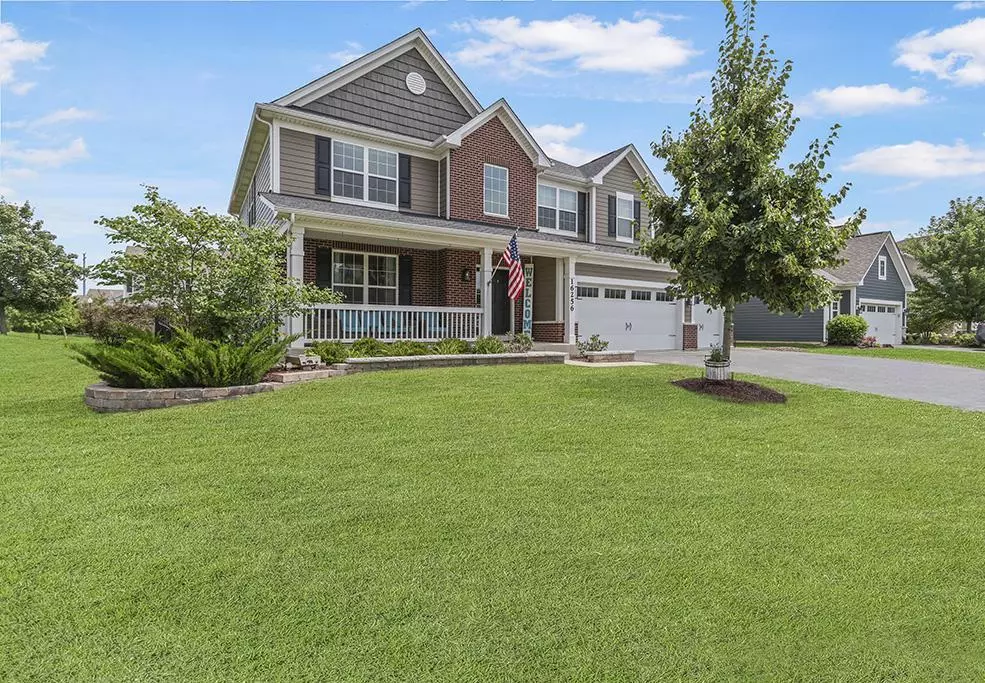4 Beds
3 Baths
8,668 Sqft Lot
4 Beds
3 Baths
8,668 Sqft Lot
OPEN HOUSE
Sat Aug 09, 11:00am - 1:00pm
Key Details
Property Type Single Family Home
Sub Type Detached Single
Listing Status Active
Purchase Type For Sale
Subdivision Sagebrook
MLS Listing ID 12439127
Style Traditional
Bedrooms 4
Full Baths 2
Half Baths 2
HOA Fees $35/mo
Year Built 2019
Tax Year 2024
Lot Size 8,668 Sqft
Lot Dimensions 72x120
Property Sub-Type Detached Single
Property Description
Location
State IL
County Will
Area Homer / Lockport
Rooms
Basement Finished, Egress Window, Full
Interior
Interior Features Wet Bar, Built-in Features, Walk-In Closet(s)
Heating Natural Gas, Solar, Forced Air
Cooling Central Air
Flooring Laminate
Fireplaces Number 1
Equipment Ceiling Fan(s), Sump Pump, Backup Sump Pump;
Fireplace Y
Appliance Double Oven, Microwave, Dishwasher, Refrigerator, Bar Fridge, Washer, Dryer, Disposal, Stainless Steel Appliance(s), Wine Refrigerator, Cooktop, Water Purifier, Humidifier
Laundry Main Level, Gas Dryer Hookup
Exterior
Exterior Feature Fire Pit, Lighting
Garage Spaces 3.0
Community Features Park, Lake, Curbs, Sidewalks, Street Lights, Street Paved
Roof Type Asphalt
Building
Lot Description Corner Lot, Landscaped, Mature Trees
Dwelling Type Detached Single
Building Description Brick, No
Sewer Public Sewer
Water Public
Structure Type Brick
New Construction false
Schools
Elementary Schools William J Butler School
Middle Schools Homer Junior High School
High Schools Lockport Township High School
School District 33C , 33C, 205
Others
HOA Fee Include Other
Ownership Fee Simple
Special Listing Condition None

GET MORE INFORMATION
REALTOR | Lic# 475125930






