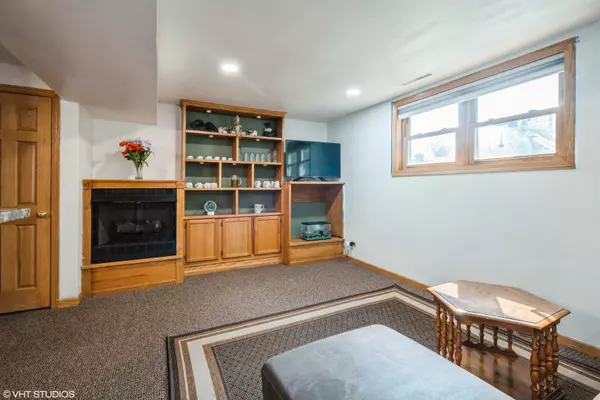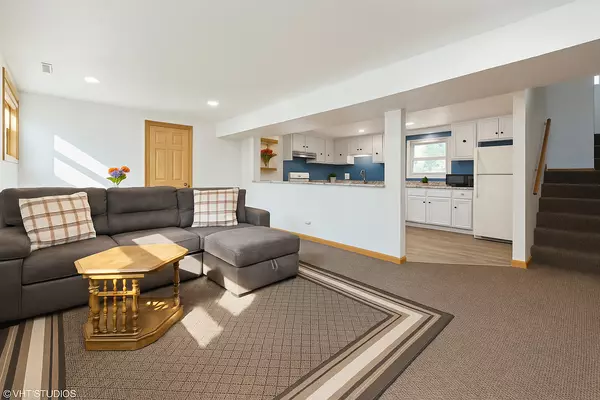4 Beds
1.5 Baths
1,678 SqFt
4 Beds
1.5 Baths
1,678 SqFt
OPEN HOUSE
Sat Aug 09, 12:00pm - 2:00pm
Key Details
Property Type Single Family Home
Sub Type Detached Single
Listing Status Active
Purchase Type For Sale
Square Footage 1,678 sqft
Price per Sqft $268
MLS Listing ID 12434156
Style Bi-Level
Bedrooms 4
Full Baths 1
Half Baths 1
Year Built 1973
Annual Tax Amount $8,321
Tax Year 2023
Lot Size 7,505 Sqft
Lot Dimensions 115X65
Property Sub-Type Detached Single
Property Description
Location
State IL
County Cook
Area Buffalo Grove
Rooms
Basement Finished, Full
Interior
Heating Natural Gas
Cooling Central Air
Fireplaces Number 1
Fireplaces Type Gas Log
Equipment CO Detectors, Sump Pump
Fireplace Y
Appliance Range, Dishwasher, Refrigerator, Washer, Dryer, Disposal
Exterior
Garage Spaces 2.0
Community Features Park, Curbs, Sidewalks, Street Lights, Street Paved
Roof Type Asphalt
Building
Dwelling Type Detached Single
Building Description Vinyl Siding,Concrete, No
Sewer Public Sewer
Water Lake Michigan, Public
Structure Type Vinyl Siding,Concrete
New Construction false
Schools
Elementary Schools Henry W Longfellow Elementary Sc
Middle Schools Cooper Middle School
High Schools Buffalo Grove High School
School District 21 , 21, 214
Others
HOA Fee Include None
Ownership Fee Simple
Special Listing Condition None

GET MORE INFORMATION
REALTOR | Lic# 475125930






