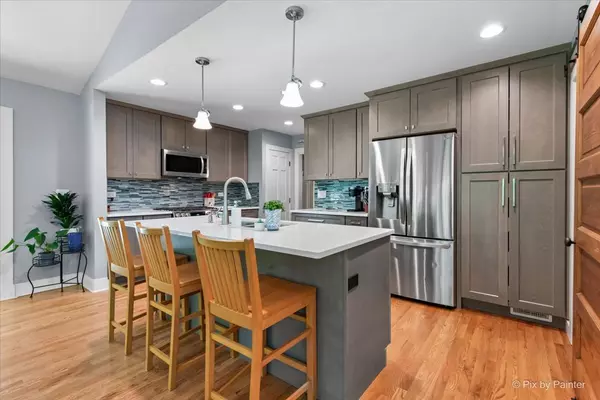4 Beds
3.5 Baths
2,136 SqFt
4 Beds
3.5 Baths
2,136 SqFt
OPEN HOUSE
Fri Aug 08, 4:00pm - 6:00pm
Key Details
Property Type Single Family Home
Sub Type Detached Single
Listing Status Active
Purchase Type For Sale
Square Footage 2,136 sqft
Price per Sqft $224
MLS Listing ID 12440341
Bedrooms 4
Full Baths 3
Half Baths 1
Year Built 1972
Annual Tax Amount $8,997
Tax Year 2023
Lot Dimensions 70x180
Property Sub-Type Detached Single
Property Description
Location
State IL
County Kane
Area Batavia
Rooms
Basement Unfinished, Exterior Entry, Full, Walk-Out Access
Interior
Heating Natural Gas
Cooling Central Air
Fireplaces Number 1
Fireplace Y
Exterior
Garage Spaces 2.0
Building
Dwelling Type Detached Single
Building Description Aluminum Siding,Vinyl Siding, No
Sewer Public Sewer
Water Public
Structure Type Aluminum Siding,Vinyl Siding
New Construction false
Schools
Elementary Schools J B Nelson Elementary School
High Schools Batavia Sr High School
School District 101 , 101, 101
Others
HOA Fee Include None
Ownership Fee Simple
Special Listing Condition None

GET MORE INFORMATION
REALTOR | Lic# 475125930






