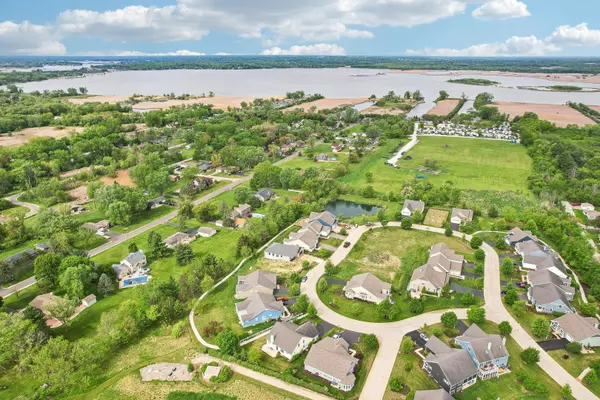4 Beds
4 Baths
2,700 SqFt
4 Beds
4 Baths
2,700 SqFt
Key Details
Property Type Single Family Home
Sub Type Detached Single
Listing Status Active
Purchase Type For Sale
Square Footage 2,700 sqft
Price per Sqft $210
Subdivision Newport Cove
MLS Listing ID 12438254
Bedrooms 4
Full Baths 4
HOA Fees $1,080/qua
Year Built 2008
Annual Tax Amount $11,337
Tax Year 2023
Lot Size 7,840 Sqft
Lot Dimensions 7871
Property Sub-Type Detached Single
Property Description
Location
State IL
County Lake
Area Antioch
Rooms
Basement Finished, Egress Window, Rec/Family Area, Storage Space, Full
Interior
Interior Features Cathedral Ceiling(s), 1st Floor Bedroom, 1st Floor Full Bath, Built-in Features, Walk-In Closet(s), Open Floorplan, Pantry
Heating Natural Gas, Forced Air
Cooling Central Air
Flooring Hardwood
Fireplaces Number 1
Fireplaces Type Gas Log
Equipment CO Detectors, Ceiling Fan(s), Sump Pump, Water Heater-Gas
Fireplace Y
Appliance Range, Microwave, Dishwasher, Refrigerator, Washer, Dryer, Stainless Steel Appliance(s), Wine Refrigerator, Water Softener Owned, Humidifier
Laundry Main Level, In Unit
Exterior
Garage Spaces 2.0
Community Features Park, Lake, Dock, Water Rights, Curbs, Sidewalks, Street Lights, Street Paved
Roof Type Asphalt
Building
Lot Description Cul-De-Sac, Landscaped, Backs to Open Grnd, Garden
Dwelling Type Detached Single
Building Description Fiber Cement, No
Sewer Shared Septic
Water Well
Structure Type Fiber Cement
New Construction false
Schools
Elementary Schools Grass Lake Elementary School
Middle Schools Grass Lake Elementary School
High Schools Antioch Community High School
School District 36 , 36, 117
Others
HOA Fee Include Exterior Maintenance,Lawn Care,Snow Removal
Ownership Fee Simple
Special Listing Condition None
Virtual Tour https://media.showingtimeplus.com/videos/01958f0e-7d61-73f8-a3fe-867496806012

GET MORE INFORMATION
REALTOR | Lic# 475125930






