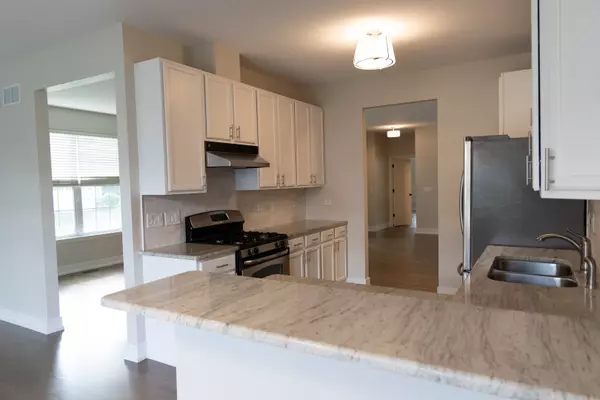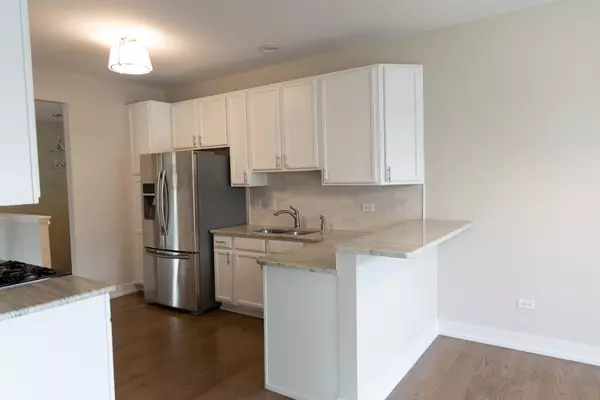2 Beds
2 Baths
2,156 SqFt
2 Beds
2 Baths
2,156 SqFt
Key Details
Property Type Single Family Home
Sub Type Detached Single
Listing Status Active
Purchase Type For Sale
Square Footage 2,156 sqft
Price per Sqft $289
Subdivision Carillon Club
MLS Listing ID 12437814
Style Ranch
Bedrooms 2
Full Baths 2
HOA Fees $314/mo
Year Built 2011
Annual Tax Amount $11,933
Tax Year 2024
Lot Dimensions 118x67
Property Sub-Type Detached Single
Property Description
Location
State IL
County Will
Area Naperville
Rooms
Basement Unfinished, Partial
Interior
Interior Features 1st Floor Bedroom, 1st Floor Full Bath, Walk-In Closet(s), Granite Counters
Heating Natural Gas
Cooling Central Air
Flooring Hardwood
Fireplace N
Appliance Range, Dishwasher, Refrigerator, Washer, Dryer, Disposal, Range Hood
Laundry Main Level, Sink
Exterior
Garage Spaces 2.0
Community Features Clubhouse, Pool, Gated, Sidewalks, Street Lights
Roof Type Asphalt
Building
Lot Description Corner Lot
Dwelling Type Detached Single
Building Description Vinyl Siding,Brick, No
Sewer Public Sewer
Water Lake Michigan
Structure Type Vinyl Siding,Brick
New Construction false
Schools
School District 204 , 204, 204
Others
HOA Fee Include Clubhouse,Exercise Facilities,Pool,Lawn Care,Snow Removal
Ownership Fee Simple w/ HO Assn.
Special Listing Condition In Foreclosure

GET MORE INFORMATION
REALTOR | Lic# 475125930






