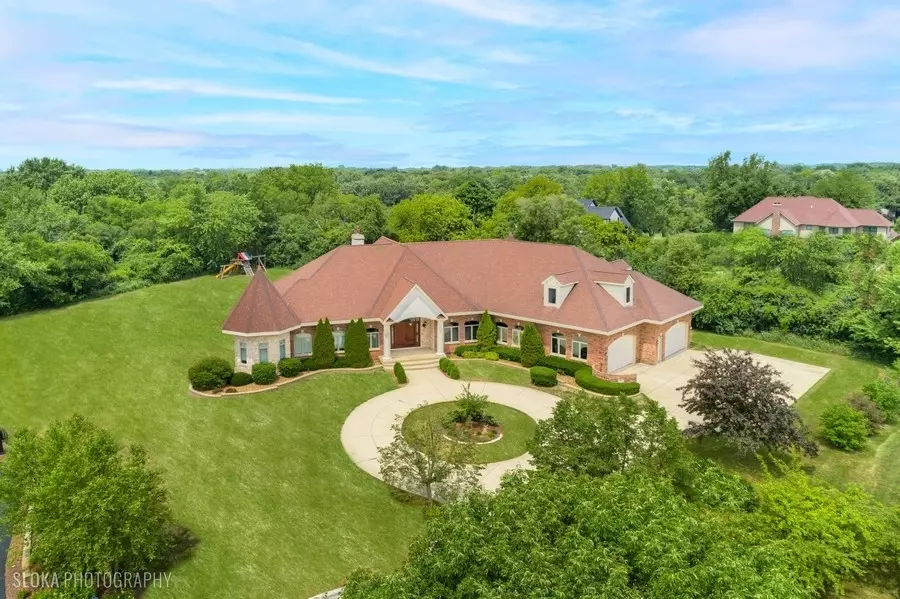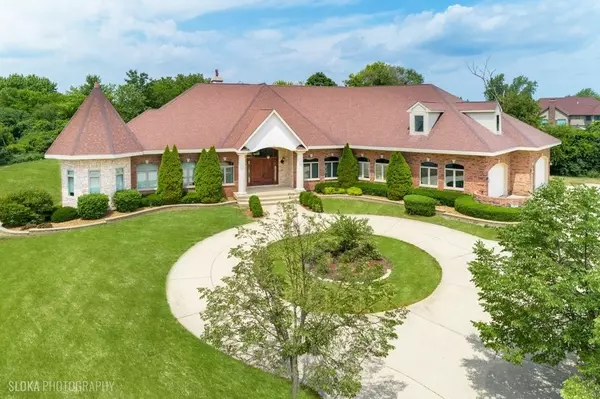6 Beds
6.5 Baths
10,347 SqFt
6 Beds
6.5 Baths
10,347 SqFt
Key Details
Property Type Single Family Home
Sub Type Detached Single
Listing Status Active
Purchase Type For Sale
Square Footage 10,347 sqft
Price per Sqft $154
Subdivision Terra Vita Estates
MLS Listing ID 12413762
Style Ranch
Bedrooms 6
Full Baths 6
Half Baths 1
HOA Fees $1,700/ann
Year Built 2007
Annual Tax Amount $24,859
Tax Year 2023
Lot Size 1.497 Acres
Lot Dimensions 92X273X207X336X151
Property Sub-Type Detached Single
Property Description
Location
State IL
County Cook
Area Barrington Area
Rooms
Basement Finished, Full, Walk-Out Access
Interior
Interior Features Vaulted Ceiling(s), Wet Bar, 1st Floor Bedroom, 1st Floor Full Bath, Built-in Features, Walk-In Closet(s)
Heating Natural Gas, Forced Air, Radiant, Sep Heating Systems - 2+, Radiant Floor
Cooling Central Air
Flooring Hardwood
Fireplaces Number 2
Fireplaces Type Double Sided, Attached Fireplace Doors/Screen, Gas Log
Equipment Water-Softener Owned, Central Vacuum, Security System, CO Detectors, Ceiling Fan(s), Sump Pump, Sprinkler-Lawn, Backup Sump Pump;, Generator
Fireplace Y
Appliance Double Oven, Dishwasher, Refrigerator, Bar Fridge, Washer, Dryer, Disposal, Trash Compactor, Cooktop, Humidifier
Exterior
Garage Spaces 4.0
Community Features Lake, Curbs, Street Paved
Roof Type Asphalt
Building
Lot Description Cul-De-Sac, Landscaped
Dwelling Type Detached Single
Building Description Brick,Stucco,Stone,Limestone, No
Sewer Septic Tank
Water Well
Structure Type Brick,Stucco,Stone,Limestone
New Construction false
Schools
Elementary Schools Barbara B Rose Elementary School
Middle Schools Barrington Middle School - Stati
High Schools Barrington High School
School District 220 , 220, 220
Others
HOA Fee Include Insurance,Other
Ownership Fee Simple w/ HO Assn.
Special Listing Condition List Broker Must Accompany

GET MORE INFORMATION
REALTOR | Lic# 475125930






