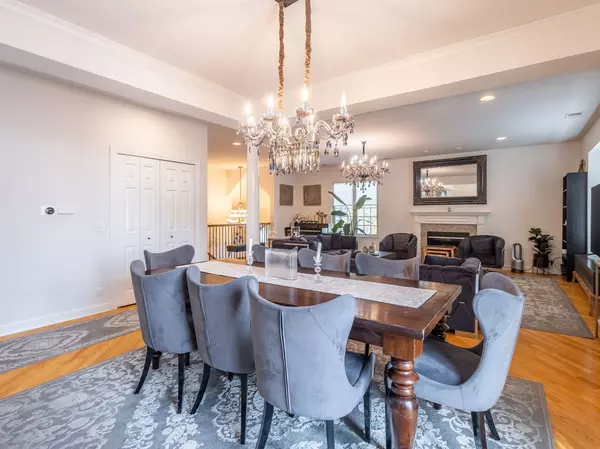4 Beds
3.5 Baths
2,846 SqFt
4 Beds
3.5 Baths
2,846 SqFt
Key Details
Property Type Condo
Sub Type Condo
Listing Status Active
Purchase Type For Sale
Square Footage 2,846 sqft
Price per Sqft $202
MLS Listing ID 12432775
Bedrooms 4
Full Baths 3
Half Baths 1
HOA Fees $596/mo
Rental Info Yes
Year Built 2004
Annual Tax Amount $15,244
Tax Year 2023
Lot Dimensions COMMON
Property Sub-Type Condo
Property Description
Location
State IL
County Lake
Area Lincolnshire
Rooms
Basement Finished, Full
Interior
Interior Features Cathedral Ceiling(s), Walk-In Closet(s)
Heating Natural Gas, Forced Air
Cooling Central Air
Flooring Hardwood
Fireplaces Number 1
Fireplaces Type Gas Log, Gas Starter
Equipment Ceiling Fan(s), Sump Pump
Fireplace Y
Appliance Double Oven, Range, Microwave, Dishwasher, High End Refrigerator, Washer, Dryer, Disposal, Stainless Steel Appliance(s)
Exterior
Garage Spaces 2.0
Roof Type Asphalt
Building
Dwelling Type Attached Single
Building Description Brick, No
Story 2
Sewer Public Sewer
Water Public
Structure Type Brick
New Construction false
Schools
High Schools Adlai E Stevenson High School
School District 103 , 103, 125
Others
HOA Fee Include Insurance,Exterior Maintenance,Lawn Care,Scavenger,Snow Removal
Ownership Condo
Special Listing Condition None
Pets Allowed Cats OK, Dogs OK

GET MORE INFORMATION
REALTOR | Lic# 475125930






