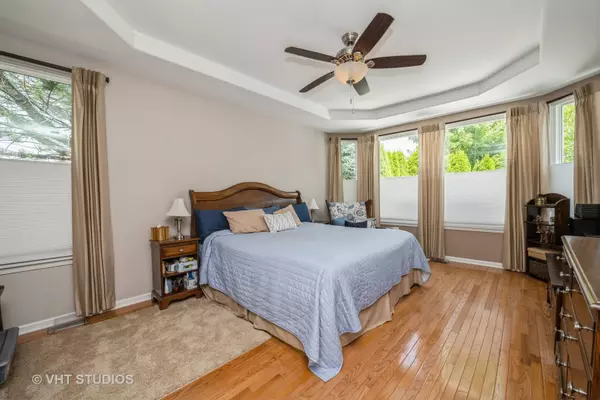4 Beds
3 Baths
2,140 SqFt
4 Beds
3 Baths
2,140 SqFt
Open House
Sat Aug 23, 11:00am - 1:00pm
Key Details
Property Type Single Family Home
Sub Type Detached Single
Listing Status Active
Purchase Type For Sale
Square Footage 2,140 sqft
Price per Sqft $267
Subdivision Del Webb Sun City
MLS Listing ID 12413149
Style Ranch
Bedrooms 4
Full Baths 3
HOA Fees $155/mo
Year Built 1999
Annual Tax Amount $8,609
Tax Year 2024
Lot Size 9,443 Sqft
Lot Dimensions 77X107X84X131
Property Sub-Type Detached Single
Property Description
Location
State IL
County Kane
Area Huntley
Rooms
Basement Finished, Full
Interior
Interior Features 1st Floor Bedroom, Walk-In Closet(s), Special Millwork, Granite Counters
Heating Natural Gas
Cooling Central Air
Flooring Hardwood
Equipment TV-Dish, CO Detectors, Ceiling Fan(s), Sump Pump, Sprinkler-Lawn, Backup Sump Pump;, Radon Mitigation System, Generator
Fireplace N
Appliance Range, Microwave, Refrigerator, Dishwasher, Washer, Dryer, Disposal, Humidifier
Laundry Main Level, In Unit
Exterior
Exterior Feature Outdoor Grill
Garage Spaces 2.0
Community Features Clubhouse, Pool, Tennis Court(s), Lake, Curbs, Sidewalks, Street Lights, Street Paved
Roof Type Asphalt
Building
Lot Description Corner Lot
Dwelling Type Detached Single
Building Description Vinyl Siding, No
Sewer Public Sewer
Water Public
Level or Stories 1 Story
Structure Type Vinyl Siding
New Construction false
Schools
Elementary Schools Leggee Elementary School
Middle Schools Heineman Middle School
High Schools Huntley High School
School District 158 , 158, 158
Others
HOA Fee Include Clubhouse,Exercise Facilities,Pool,Scavenger,Lake Rights
Ownership Fee Simple w/ HO Assn.
Special Listing Condition None

GET MORE INFORMATION
REALTOR | Lic# 475125930






