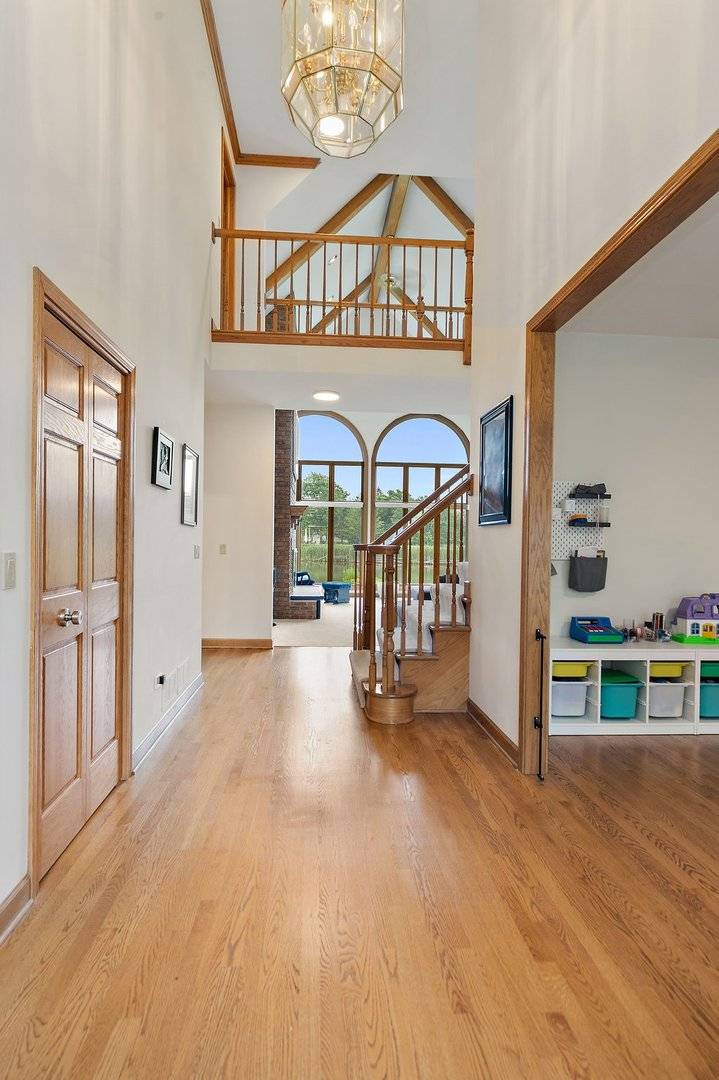4 Beds
3.5 Baths
3,518 SqFt
4 Beds
3.5 Baths
3,518 SqFt
Key Details
Property Type Single Family Home
Sub Type Detached Single
Listing Status Active
Purchase Type For Sale
Square Footage 3,518 sqft
Price per Sqft $210
Subdivision Sanctuary Cove
MLS Listing ID 12410110
Style Traditional
Bedrooms 4
Full Baths 3
Half Baths 1
HOA Fees $275/ann
Year Built 1995
Annual Tax Amount $15,005
Tax Year 2023
Lot Size 0.307 Acres
Lot Dimensions 41X188X111X176
Property Sub-Type Detached Single
Property Description
Location
State IL
County Cook
Area Palatine
Rooms
Basement Unfinished, Full
Interior
Interior Features Cathedral Ceiling(s), Dry Bar, 1st Floor Bedroom, 1st Floor Full Bath, Beamed Ceilings, Granite Counters, Separate Dining Room
Heating Natural Gas
Cooling Central Air, Zoned
Flooring Hardwood
Fireplaces Number 1
Fireplaces Type Wood Burning, Gas Starter
Equipment Security System, CO Detectors, Ceiling Fan(s), Sump Pump
Fireplace Y
Appliance Microwave, Dishwasher, High End Refrigerator, Washer, Dryer, Disposal, Stainless Steel Appliance(s)
Laundry Main Level, In Unit
Exterior
Garage Spaces 3.0
Community Features Lake, Water Rights, Curbs
Roof Type Other
Building
Lot Description Water Rights
Dwelling Type Detached Single
Building Description Brick,Cedar, No
Sewer Public Sewer
Water Lake Michigan
Structure Type Brick,Cedar
New Construction false
Schools
Elementary Schools Gray M Sanborn Elementary School
Middle Schools Walter R Sundling Middle School
High Schools Palatine High School
School District 15 , 15, 211
Others
HOA Fee Include None
Ownership Fee Simple w/ HO Assn.
Special Listing Condition None

GET MORE INFORMATION
REALTOR | Lic# 475125930






