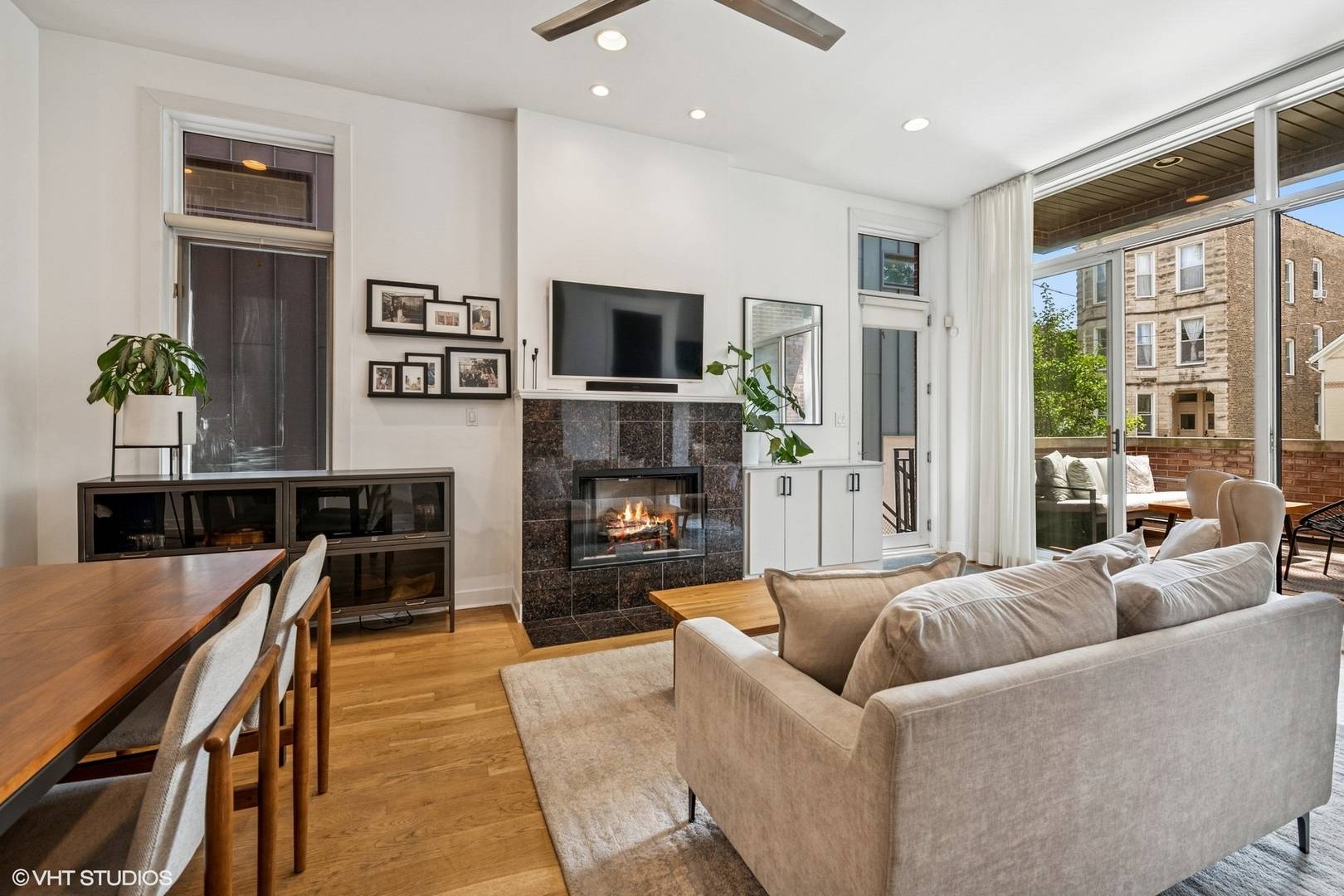3 Beds
2.5 Baths
2,400 SqFt
3 Beds
2.5 Baths
2,400 SqFt
OPEN HOUSE
Sat Jul 12, 10:00am - 12:00pm
Sun Jul 13, 2:00pm - 4:00pm
Key Details
Property Type Condo
Sub Type Condo
Listing Status Active
Purchase Type For Sale
Square Footage 2,400 sqft
Price per Sqft $347
Subdivision Ukrainian Village
MLS Listing ID 12399284
Bedrooms 3
Full Baths 2
Half Baths 1
HOA Fees $323/mo
Year Built 2007
Annual Tax Amount $13,030
Tax Year 2023
Lot Dimensions COMMON
Property Sub-Type Condo
Property Description
Location
State IL
County Cook
Area Chi - West Town
Rooms
Basement Finished, None, Full
Interior
Interior Features Dry Bar, Storage, Built-in Features, Open Floorplan
Heating Natural Gas, Forced Air, Radiant, Radiant Floor
Cooling Central Air
Flooring Hardwood
Fireplaces Number 1
Fireplaces Type Gas Log, Gas Starter, Insert
Equipment TV-Cable, Security System, CO Detectors, Sump Pump, Water Heater-Gas
Fireplace Y
Appliance Microwave, Dishwasher, Refrigerator, Washer, Dryer, Disposal, Stainless Steel Appliance(s), Gas Cooktop, Gas Oven, Humidifier
Laundry Main Level, Washer Hookup, Gas Dryer Hookup, In Unit, Laundry Closet
Exterior
Exterior Feature Balcony
Garage Spaces 1.0
Roof Type Asphalt
Building
Dwelling Type Attached Single
Building Description Brick, No
Story 3
Sewer Public Sewer
Water Lake Michigan, Public
Structure Type Brick
New Construction false
Schools
Elementary Schools Columbus Elementary School
Middle Schools Columbus Elementary School
High Schools Clemente Community Academy Senio
School District 299 , 299, 299
Others
HOA Fee Include Water,Parking,Insurance,Exterior Maintenance,Lawn Care,Scavenger
Ownership Condo
Special Listing Condition List Broker Must Accompany
Pets Allowed Cats OK, Dogs OK
Virtual Tour https://my.matterport.com/show/?m=HzCCSFvSRaP&mls=1

GET MORE INFORMATION
REALTOR | Lic# 475125930






