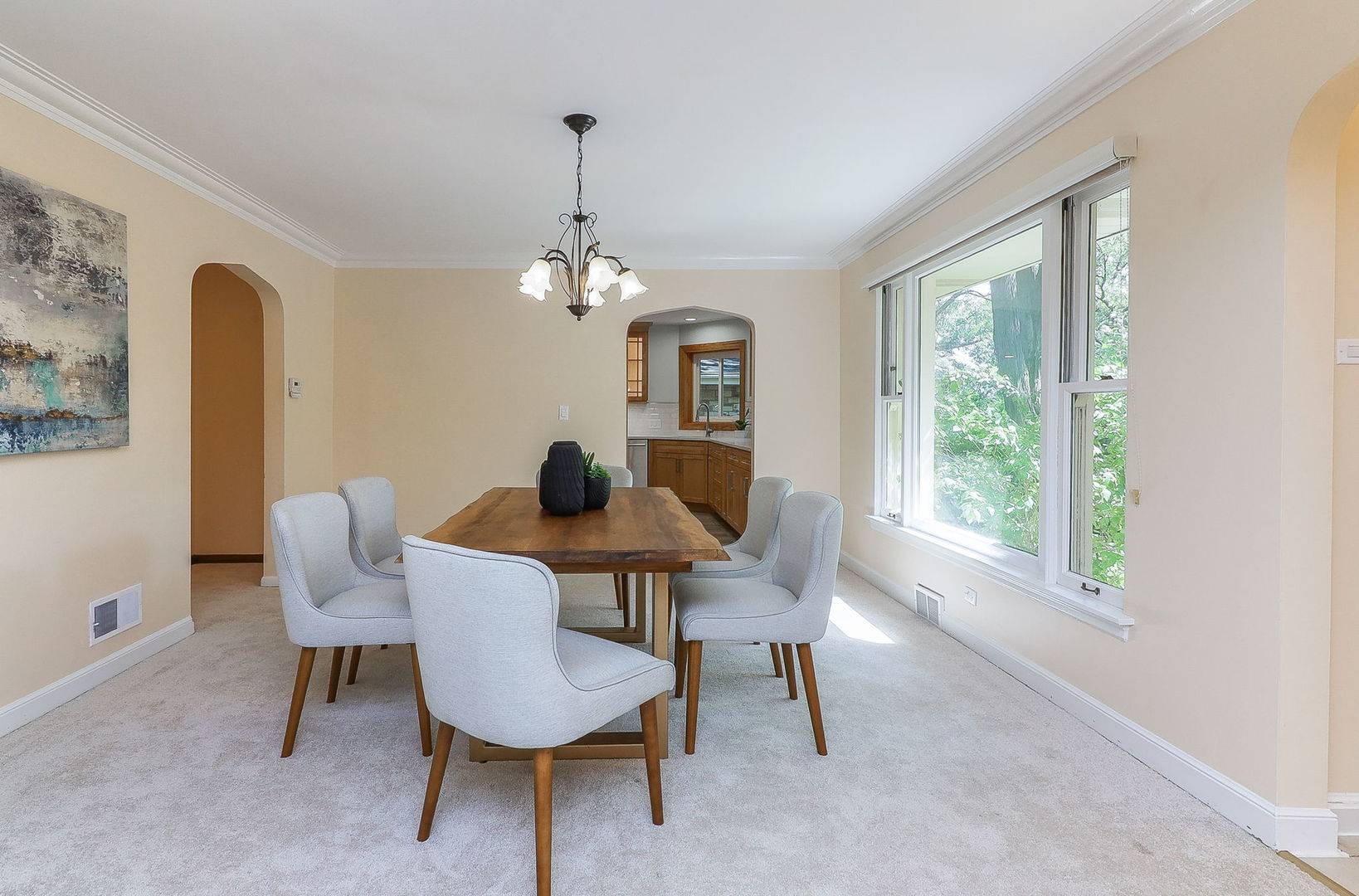3 Beds
2 Baths
2,878 SqFt
3 Beds
2 Baths
2,878 SqFt
OPEN HOUSE
Sat Jun 28, 11:00am - 1:00pm
Sun Jun 29, 11:00am - 1:00pm
Key Details
Property Type Single Family Home
Sub Type Detached Single
Listing Status Active
Purchase Type For Sale
Square Footage 2,878 sqft
Price per Sqft $243
MLS Listing ID 12405023
Style Ranch
Bedrooms 3
Full Baths 2
Year Built 1952
Annual Tax Amount $11,950
Tax Year 2023
Lot Size 1.000 Acres
Lot Dimensions 237X300X253X100
Property Sub-Type Detached Single
Property Description
Location
State IL
County Cook
Area Palos Park
Rooms
Basement Finished, Partial
Interior
Interior Features Cathedral Ceiling(s)
Heating Natural Gas
Cooling Central Air
Fireplaces Number 2
Equipment Ceiling Fan(s)
Fireplace Y
Appliance Range, Microwave, Dishwasher, Refrigerator, Washer, Dryer, Disposal, Stainless Steel Appliance(s)
Exterior
Garage Spaces 2.0
Community Features Horse-Riding Area, Horse-Riding Trails, Street Lights, Street Paved
Roof Type Asphalt
Building
Lot Description Wooded
Dwelling Type Detached Single
Building Description Brick, No
Sewer Public Sewer
Water Lake Michigan
Structure Type Brick
New Construction false
Schools
Elementary Schools Palos East Elementary School
Middle Schools Palos South Middle School
High Schools Amos Alonzo Stagg High School
School District 118 , 118, 230
Others
HOA Fee Include None
Ownership Fee Simple
Special Listing Condition None

GET MORE INFORMATION
REALTOR | Lic# 475125930






