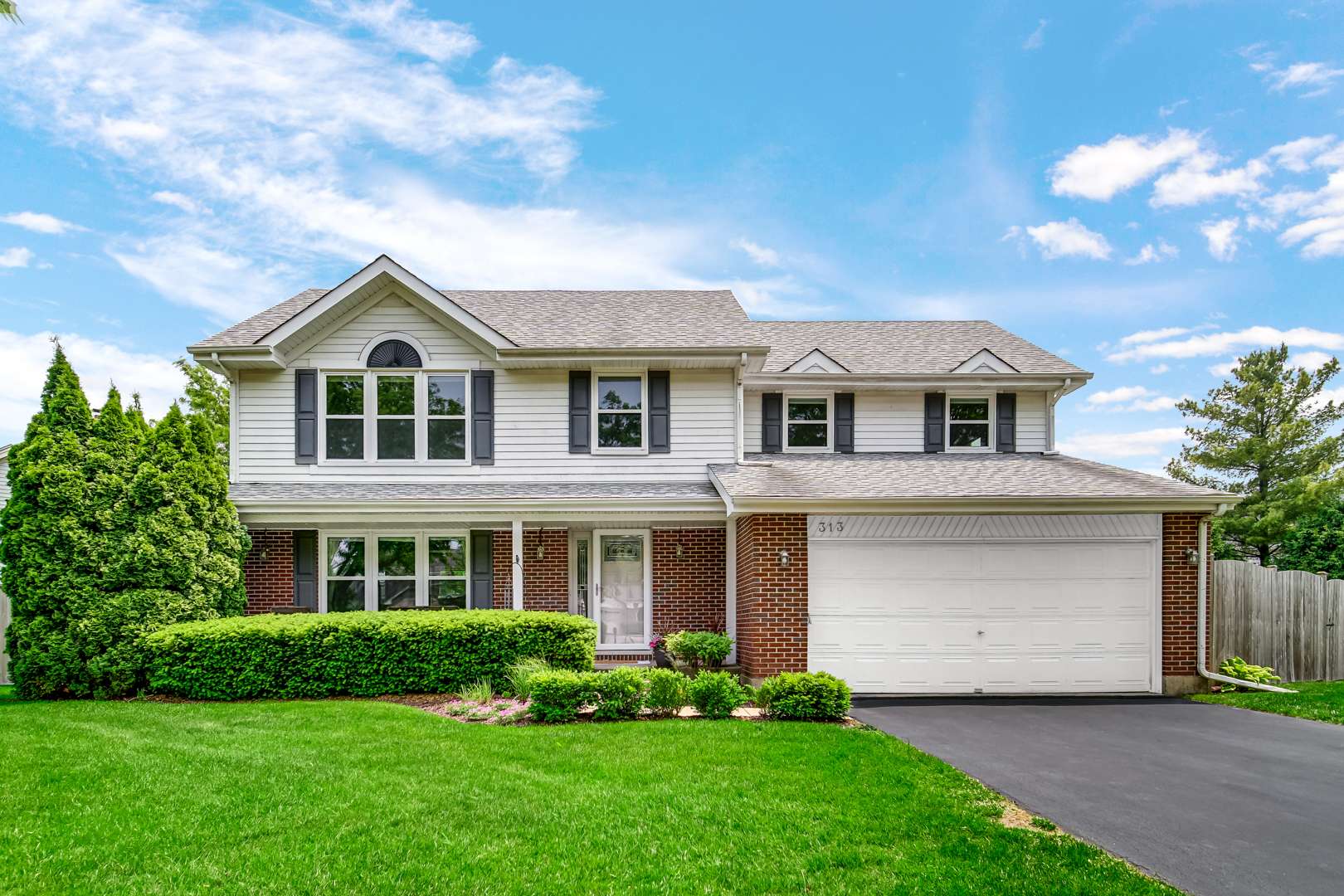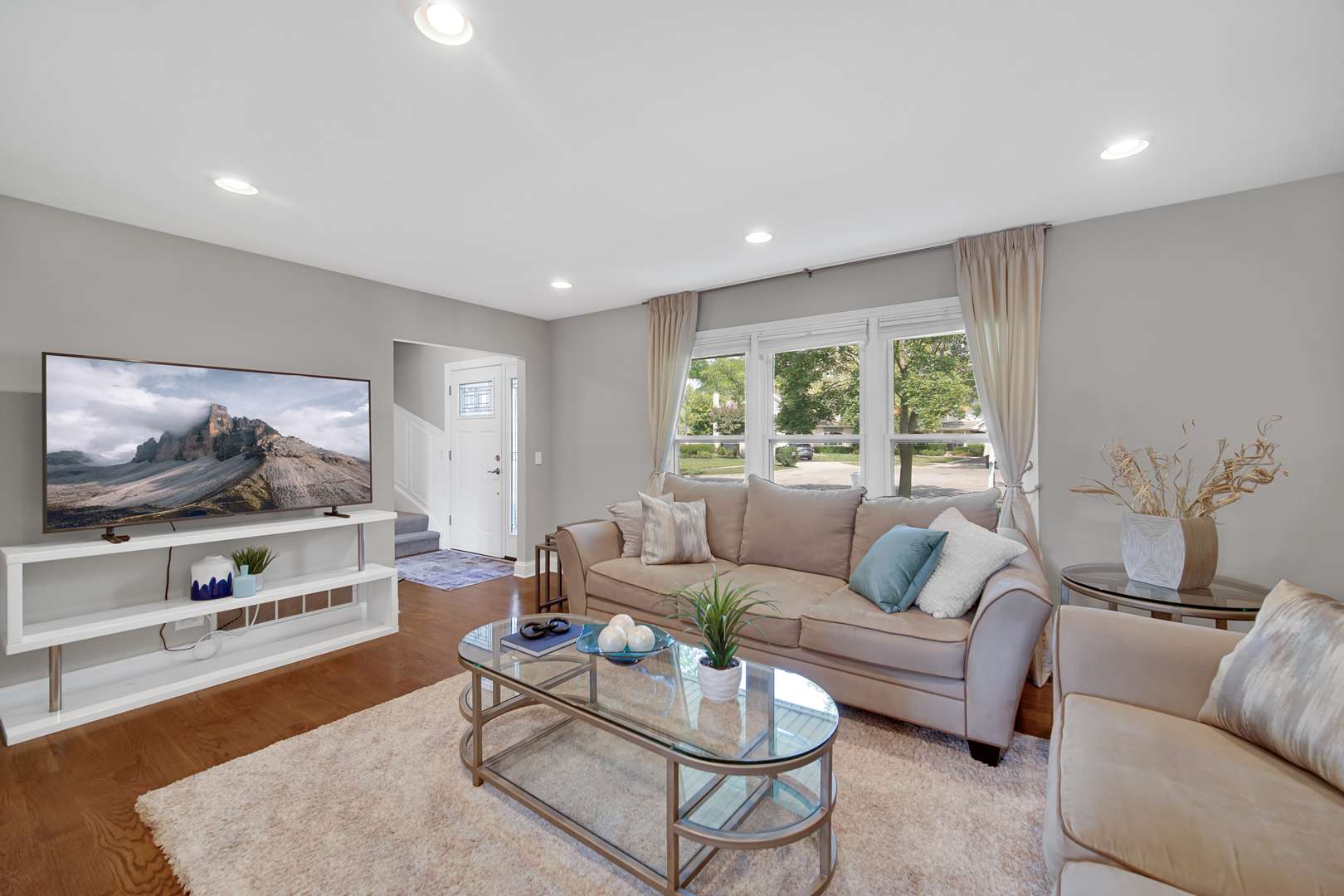4 Beds
2.5 Baths
2,166 SqFt
4 Beds
2.5 Baths
2,166 SqFt
OPEN HOUSE
Sat Jun 21, 12:00pm - 2:00pm
Key Details
Property Type Single Family Home
Sub Type Detached Single
Listing Status Active
Purchase Type For Sale
Square Footage 2,166 sqft
Price per Sqft $295
Subdivision Hawthorn Club
MLS Listing ID 12391339
Bedrooms 4
Full Baths 2
Half Baths 1
Year Built 1992
Annual Tax Amount $15,232
Tax Year 2024
Lot Size 0.310 Acres
Lot Dimensions 103X103X129X130
Property Sub-Type Detached Single
Property Description
Location
State IL
County Lake
Area Indian Creek / Vernon Hills
Rooms
Basement Finished, Full
Interior
Interior Features Cathedral Ceiling(s), Built-in Features, Walk-In Closet(s), Quartz Counters
Heating Natural Gas, Forced Air
Cooling Central Air
Flooring Hardwood
Fireplaces Number 1
Fireplaces Type Gas Log, Gas Starter
Equipment CO Detectors, Ceiling Fan(s), Sump Pump, Backup Sump Pump;
Fireplace Y
Appliance Range, Microwave, Dishwasher, Refrigerator, Washer, Dryer, Disposal, Stainless Steel Appliance(s), Humidifier
Laundry Upper Level
Exterior
Exterior Feature Fire Pit
Garage Spaces 2.0
Community Features Park, Tennis Court(s), Curbs, Sidewalks, Street Paved
Roof Type Asphalt
Building
Lot Description Cul-De-Sac, Landscaped
Dwelling Type Detached Single
Building Description Vinyl Siding,Brick, No
Sewer Public Sewer
Water Lake Michigan
Structure Type Vinyl Siding,Brick
New Construction false
Schools
Elementary Schools Hawthorn Elementary School (Sout
Middle Schools Hawthorn Middle School South
High Schools Vernon Hills High School
School District 73 , 73, 128
Others
HOA Fee Include None
Ownership Fee Simple
Special Listing Condition None

GET MORE INFORMATION
REALTOR | Lic# 475125930






