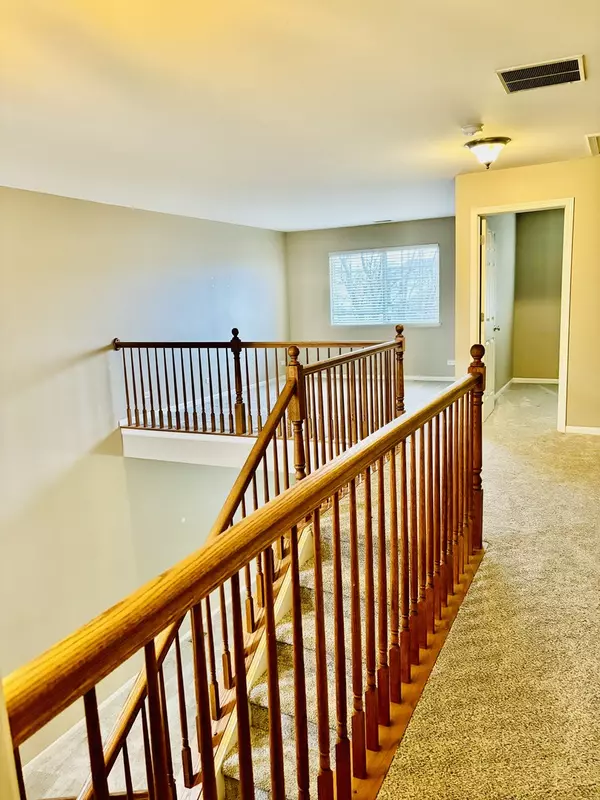2 Beds
2.5 Baths
1,336 SqFt
2 Beds
2.5 Baths
1,336 SqFt
Key Details
Property Type Condo
Sub Type Condo
Listing Status Active
Purchase Type For Sale
Square Footage 1,336 sqft
Price per Sqft $186
Subdivision Lakewood Springs
MLS Listing ID 12262670
Bedrooms 2
Full Baths 2
Half Baths 1
HOA Fees $152/mo
Rental Info Yes
Year Built 2008
Annual Tax Amount $6,377
Tax Year 2023
Lot Dimensions COMMON
Property Description
Location
State IL
County Kendall
Area Plano
Rooms
Basement None
Interior
Interior Features Vaulted/Cathedral Ceilings, Hardwood Floors, Second Floor Laundry, Laundry Hook-Up in Unit
Heating Natural Gas, Forced Air
Cooling Central Air
Fireplaces Number 1
Fireplaces Type Gas Starter
Fireplace Y
Appliance Range, Microwave, Dishwasher, Refrigerator, Washer, Dryer, Disposal
Exterior
Exterior Feature Patio
Parking Features Attached
Garage Spaces 2.0
Amenities Available Park, Pool
Roof Type Asphalt
Building
Dwelling Type Attached Single
Story 2
Sewer Public Sewer
Water Public
New Construction false
Schools
Elementary Schools P H Miller Elementary School
Middle Schools Plano Middle School
High Schools Plano High School
School District 88 , 88, 88
Others
HOA Fee Include Insurance,Clubhouse,Pool,Lawn Care,Snow Removal
Ownership Condo
Special Listing Condition None
Pets Allowed Cats OK, Dogs OK

GET MORE INFORMATION
REALTOR | Lic# 475125930






