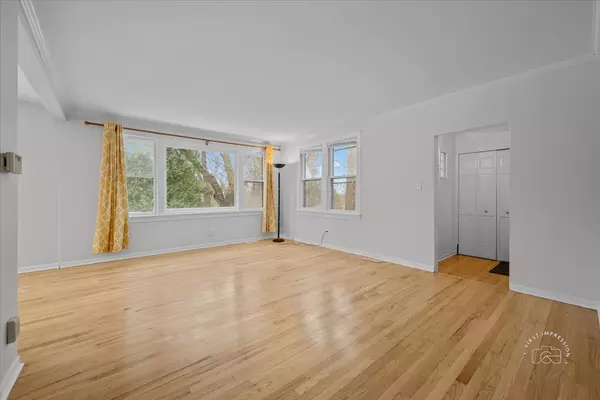2 Beds
1 Bath
1,887 SqFt
2 Beds
1 Bath
1,887 SqFt
Key Details
Property Type Single Family Home
Sub Type Detached Single
Listing Status Active
Purchase Type For Sale
Square Footage 1,887 sqft
Price per Sqft $135
Subdivision Mount Moriah
MLS Listing ID 12261758
Bedrooms 2
Full Baths 1
Year Built 1927
Annual Tax Amount $4,536
Tax Year 2023
Lot Size 0.327 Acres
Lot Dimensions 14242
Property Description
Location
State IL
County Mchenry
Area Cary / Oakwood Hills / Trout Valley
Rooms
Basement Full, Walkout
Interior
Interior Features Hardwood Floors, First Floor Bedroom, First Floor Full Bath
Heating Natural Gas, Forced Air
Cooling Central Air
Fireplaces Number 1
Fireplaces Type Gas Log, Gas Starter
Fireplace Y
Exterior
Exterior Feature Patio, Hot Tub, Brick Paver Patio
Community Features Water Rights, Street Paved
Building
Dwelling Type Detached Single
Sewer Septic-Private
Water Private Well
New Construction false
Schools
Elementary Schools Three Oaks School
High Schools Cary-Grove Community High School
School District 26 , 26, 155
Others
HOA Fee Include None
Ownership Fee Simple
Special Listing Condition None

GET MORE INFORMATION
REALTOR | Lic# 475125930






