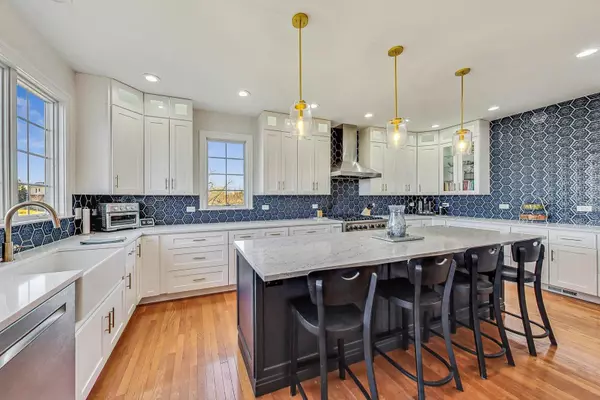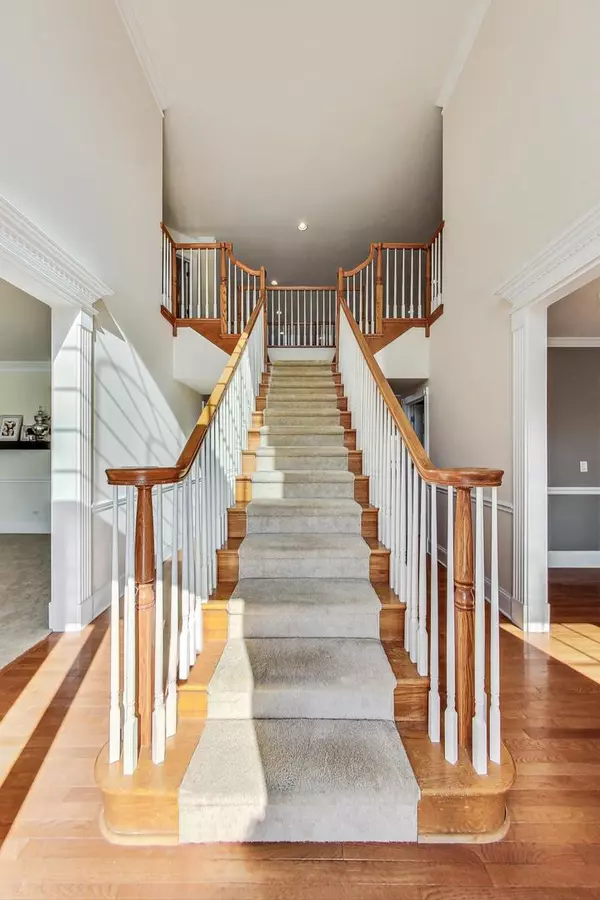6 Beds
4.5 Baths
5,729 SqFt
6 Beds
4.5 Baths
5,729 SqFt
Key Details
Property Type Single Family Home
Sub Type Detached Single
Listing Status Active Under Contract
Purchase Type For Sale
Square Footage 5,729 sqft
Price per Sqft $152
MLS Listing ID 11998817
Bedrooms 6
Full Baths 4
Half Baths 1
HOA Fees $377/mo
Year Built 2005
Annual Tax Amount $13,052
Tax Year 2022
Lot Size 0.526 Acres
Lot Dimensions 39X120X140X42X108X150X2
Property Description
Location
State IL
County Lake
Area Hawthorn Woods / Lake Zurich / Kildeer / Long Grove
Rooms
Basement Full, Walkout
Interior
Interior Features Vaulted/Cathedral Ceilings, Bar-Wet, First Floor Laundry, Walk-In Closet(s), Open Floorplan, Some Carpeting, Some Wood Floors, Health Facilities
Heating Forced Air
Cooling Central Air
Fireplaces Number 1
Fireplaces Type Gas Starter
Fireplace Y
Exterior
Parking Features Attached
Garage Spaces 3.0
Building
Dwelling Type Detached Single
Sewer Public Sewer
Water Community Well
New Construction false
Schools
High Schools Mundelein Cons High School
School District 79 , 79, 120
Others
HOA Fee Include Insurance,Clubhouse,Exercise Facilities,Pool,Snow Removal
Ownership Fee Simple
Special Listing Condition None

GET MORE INFORMATION
REALTOR | Lic# 475125930






