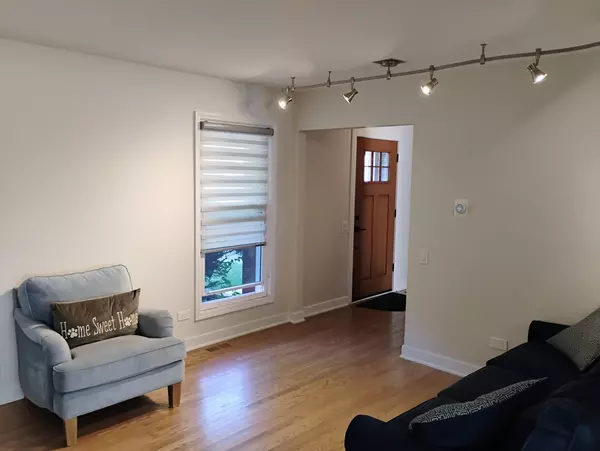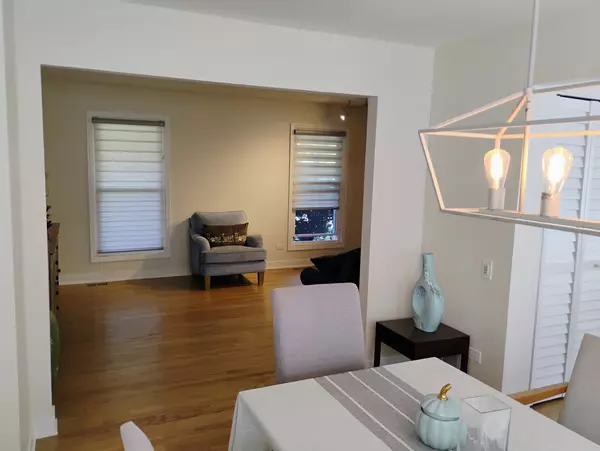3 Beds
1.5 Baths
1,658 SqFt
3 Beds
1.5 Baths
1,658 SqFt
Key Details
Property Type Single Family Home
Sub Type Detached Single
Listing Status Active
Purchase Type For Sale
Square Footage 1,658 sqft
Price per Sqft $214
Subdivision Copper Oaks
MLS Listing ID 12259176
Style Colonial
Bedrooms 3
Full Baths 1
Half Baths 1
Year Built 1989
Annual Tax Amount $7,578
Tax Year 2023
Lot Dimensions 70X125
Property Description
Location
State IL
County Mchenry
Area Algonquin
Rooms
Basement None
Interior
Interior Features Hardwood Floors, First Floor Laundry
Heating Natural Gas, Forced Air
Cooling Central Air
Fireplaces Number 1
Fireplaces Type Wood Burning, Gas Starter
Equipment CO Detectors, Ceiling Fan(s)
Fireplace Y
Appliance Range, Microwave, Dishwasher, Refrigerator, Washer, Dryer, Disposal
Exterior
Exterior Feature Deck
Parking Features Attached
Garage Spaces 2.0
Community Features Curbs, Sidewalks, Street Lights, Street Paved
Roof Type Asphalt
Building
Dwelling Type Detached Single
Sewer Public Sewer
Water Public
New Construction false
Schools
School District 300 , 300, 300
Others
HOA Fee Include None
Ownership Fee Simple
Special Listing Condition None

GET MORE INFORMATION
REALTOR | Lic# 475125930






