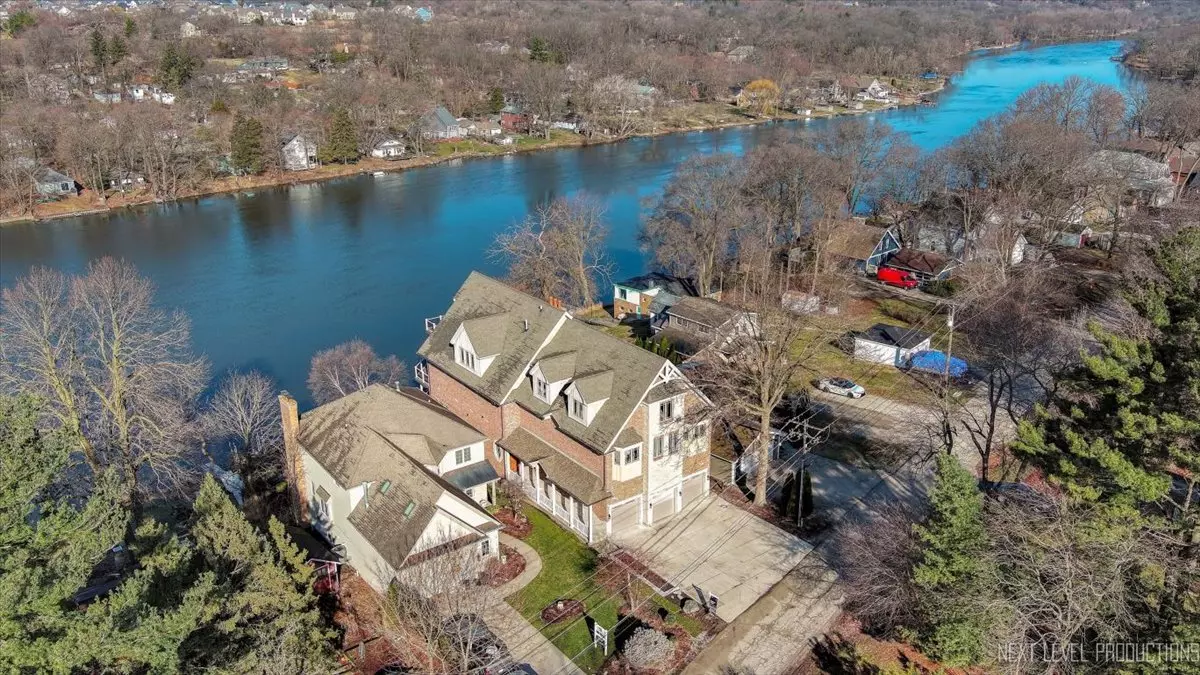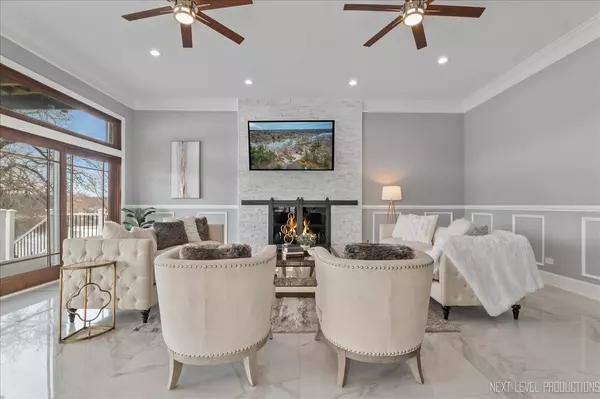
5 Beds
6 Baths
6,597 SqFt
5 Beds
6 Baths
6,597 SqFt
Key Details
Property Type Single Family Home
Sub Type Detached Single
Listing Status Active
Purchase Type For Sale
Square Footage 6,597 sqft
Price per Sqft $204
MLS Listing ID 12254609
Bedrooms 5
Full Baths 6
Annual Tax Amount $33,820
Tax Year 2023
Lot Size 10,153 Sqft
Lot Dimensions 52X199X53X202
Property Description
Location
State IL
County Kane
Area Campton Hills / St. Charles
Rooms
Basement Full, Walkout
Interior
Interior Features Vaulted/Cathedral Ceilings, Bar-Wet, Hardwood Floors, Heated Floors, First Floor Laundry, Second Floor Laundry, First Floor Full Bath, Built-in Features, Walk-In Closet(s), Open Floorplan, Special Millwork, Dining Combo, Pantry
Heating Natural Gas, Forced Air, Radiant, Sep Heating Systems - 2+, Zoned
Cooling Central Air, Zoned
Fireplaces Number 3
Fireplaces Type Gas Log
Fireplace Y
Appliance Range, Microwave, Dishwasher, High End Refrigerator, Disposal, Stainless Steel Appliance(s), Range Hood
Laundry Multiple Locations, Sink
Exterior
Exterior Feature Balcony, Deck, Patio, Roof Deck, Brick Paver Patio, Fire Pit
Parking Features Attached
Garage Spaces 6.0
Community Features Park, Water Rights, Street Lights, Street Paved, Other
Roof Type Asphalt
Building
Lot Description Channel Front, River Front, Water Rights, Water View, Wooded
Dwelling Type Detached Single
Sewer Septic-Mechanical
Water Private Well
New Construction false
Schools
Elementary Schools Anderson Elementary School
Middle Schools Wredling Middle School
High Schools St Charles North High School
School District 303 , 303, 303
Others
HOA Fee Include None
Ownership Fee Simple
Special Listing Condition None

GET MORE INFORMATION

REALTOR | Lic# 475125930






