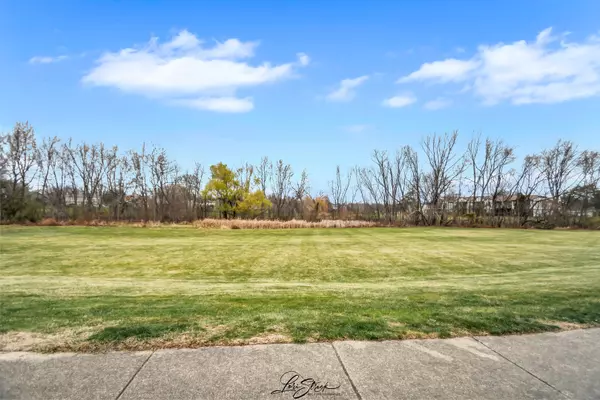2 Beds
1 Bath
1,136 SqFt
2 Beds
1 Bath
1,136 SqFt
Key Details
Property Type Condo
Sub Type Condo
Listing Status Active
Purchase Type For Sale
Square Footage 1,136 sqft
Price per Sqft $242
Subdivision Winchester Place
MLS Listing ID 12220193
Bedrooms 2
Full Baths 1
HOA Fees $300/mo
Rental Info No
Year Built 1986
Annual Tax Amount $1,352
Tax Year 2023
Lot Dimensions COMMON
Property Description
Location
State IL
County Dupage
Area Naperville
Rooms
Basement None
Interior
Interior Features Walk-In Closet(s)
Heating Natural Gas, Forced Air
Cooling Central Air
Equipment Intercom, CO Detectors, Water Heater-Gas
Fireplace N
Appliance Range, Microwave, Dishwasher, Refrigerator, Washer, Dryer, Disposal, Intercom
Laundry In Unit
Exterior
Exterior Feature Patio
Parking Features Attached
Garage Spaces 1.0
Amenities Available Clubhouse
Building
Lot Description Backs to Open Grnd
Dwelling Type Attached Single
Story 2
Sewer Public Sewer
Water Lake Michigan
New Construction false
Schools
Elementary Schools Kingsley Elementary School
Middle Schools Lincoln Junior High School
High Schools Naperville Central High School
School District 203 , 203, 203
Others
HOA Fee Include Clubhouse,Exterior Maintenance,Lawn Care,Scavenger,Snow Removal
Ownership Condo
Special Listing Condition None
Pets Allowed Cats OK, Dogs OK, Size Limit

GET MORE INFORMATION
REALTOR | Lic# 475125930






