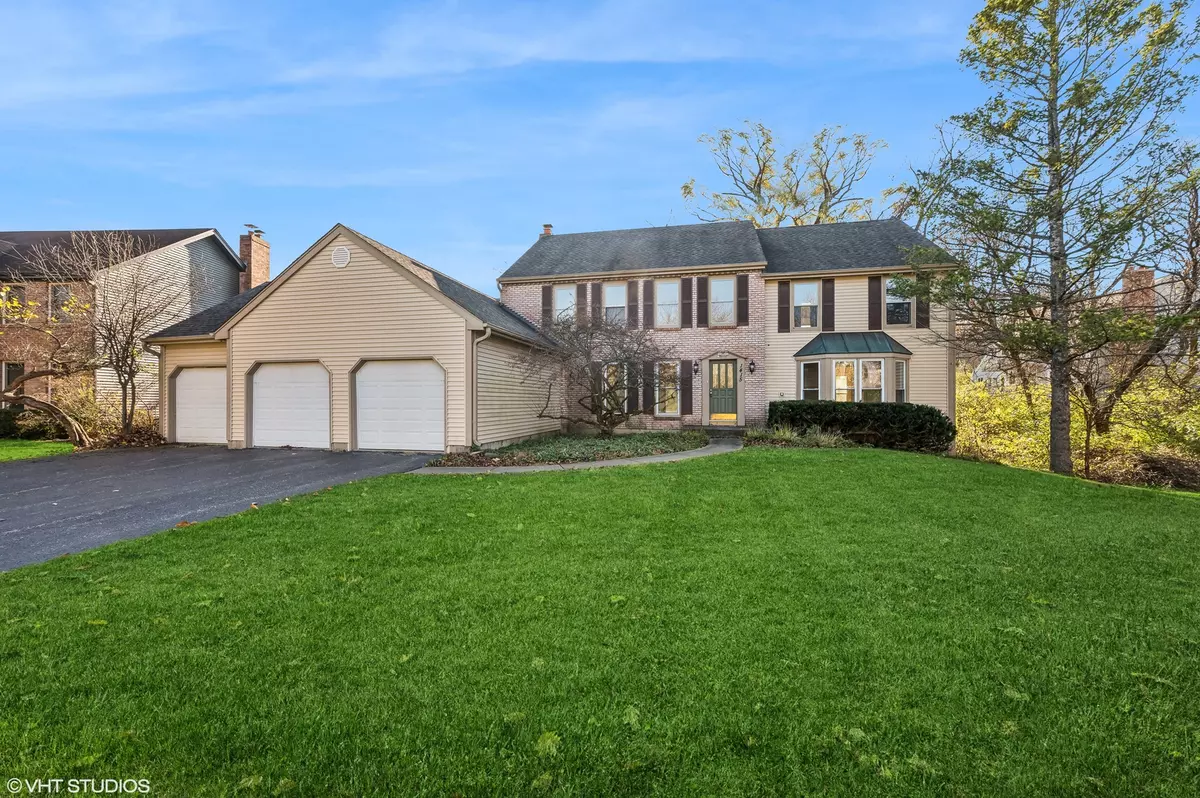5 Beds
2.5 Baths
3,819 SqFt
5 Beds
2.5 Baths
3,819 SqFt
Key Details
Property Type Single Family Home
Sub Type Detached Single
Listing Status Active Under Contract
Purchase Type For Sale
Square Footage 3,819 sqft
Price per Sqft $116
Subdivision Gaslight West
MLS Listing ID 12218531
Bedrooms 5
Full Baths 2
Half Baths 1
Year Built 1990
Annual Tax Amount $10,130
Tax Year 2023
Lot Dimensions 102X294X105X243
Property Description
Location
State IL
County Kane
Area Algonquin
Rooms
Basement English
Interior
Interior Features Hardwood Floors, First Floor Laundry, Walk-In Closet(s)
Heating Natural Gas, Forced Air
Cooling Central Air
Fireplaces Number 1
Fireplaces Type Gas Log
Fireplace Y
Laundry In Unit
Exterior
Parking Features Attached
Garage Spaces 3.0
Building
Dwelling Type Detached Single
Sewer Public Sewer
Water Public
New Construction false
Schools
School District 300 , 300, 300
Others
HOA Fee Include None
Ownership Fee Simple
Special Listing Condition None

GET MORE INFORMATION
REALTOR | Lic# 475125930






