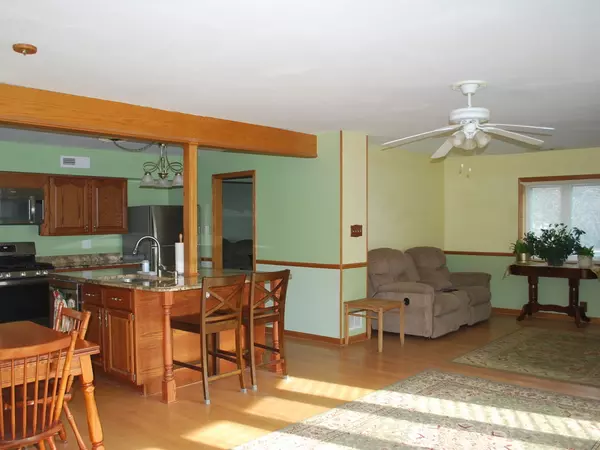
4 Beds
2 Baths
2,292 SqFt
4 Beds
2 Baths
2,292 SqFt
OPEN HOUSE
Sun Jan 05, 12:00pm - 3:00pm
Key Details
Property Type Single Family Home
Sub Type Detached Single
Listing Status Active
Purchase Type For Sale
Square Footage 2,292 sqft
Price per Sqft $191
MLS Listing ID 12068891
Bedrooms 4
Full Baths 2
Year Built 1953
Annual Tax Amount $7,969
Tax Year 2022
Lot Size 0.270 Acres
Lot Dimensions 86 X 134.9
Property Description
Location
State IL
County Cook
Area Northlake
Rooms
Basement None
Interior
Interior Features First Floor Bedroom
Heating Natural Gas, Forced Air
Cooling Central Air
Equipment CO Detectors, Ceiling Fan(s), Water Heater-Gas
Fireplace N
Appliance Range, Microwave, Dishwasher, Refrigerator, Washer, Dryer
Laundry Gas Dryer Hookup
Exterior
Exterior Feature Deck, Porch, Storms/Screens, Workshop
Parking Features Attached
Garage Spaces 6.0
Community Features Curbs, Sidewalks, Street Lights, Street Paved
Roof Type Asphalt
Building
Lot Description Corner Lot, Fenced Yard, Sidewalks, Streetlights
Dwelling Type Detached Single
Sewer Public Sewer
Water Lake Michigan
New Construction false
Schools
Elementary Schools Roy Elementary School
Middle Schools Mannheim Middle School
High Schools West Leyden High School
School District 83 , 83, 212
Others
HOA Fee Include None
Ownership Fee Simple
Special Listing Condition None

GET MORE INFORMATION

REALTOR | Lic# 475125930






