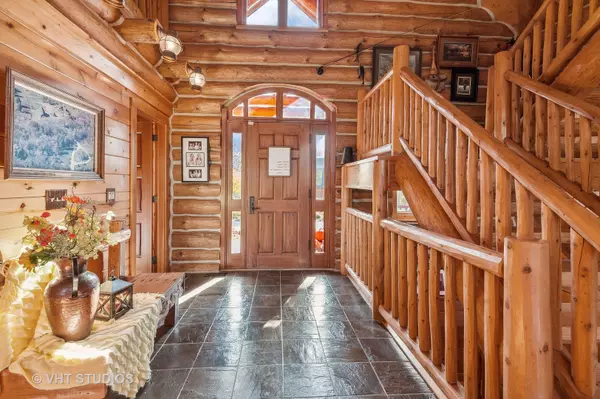4 Beds
2.5 Baths
5,500 SqFt
4 Beds
2.5 Baths
5,500 SqFt
Key Details
Property Type Single Family Home
Sub Type Detached Single
Listing Status Active
Purchase Type For Sale
Square Footage 5,500 sqft
Price per Sqft $245
MLS Listing ID 12166322
Style Log
Bedrooms 4
Full Baths 2
Half Baths 1
Year Built 2002
Annual Tax Amount $12,741
Tax Year 2023
Lot Size 5.000 Acres
Lot Dimensions 1080.5 X 527.6 X 36.7 X 348.3 X 858 X 413.5 X308 X 773.5 X 177.6
Property Description
Location
State IL
County Mchenry
Area Chemung / Harvard / Lawrence
Rooms
Basement Walkout
Interior
Interior Features Vaulted/Cathedral Ceilings, Skylight(s), Hardwood Floors, First Floor Bedroom, First Floor Laundry, First Floor Full Bath, Walk-In Closet(s), Beamed Ceilings, Open Floorplan, Special Millwork, Pantry
Heating Natural Gas, Forced Air
Cooling Central Air
Fireplaces Number 1
Fireplaces Type Wood Burning, Gas Starter
Fireplace Y
Appliance Range, Microwave, Dishwasher, Refrigerator, High End Refrigerator, Washer, Dryer, Disposal, Stainless Steel Appliance(s), Range Hood
Laundry Sink
Exterior
Exterior Feature Deck, Porch, Storms/Screens
Parking Features Attached
Garage Spaces 2.0
Roof Type Asphalt
Building
Lot Description Nature Preserve Adjacent, Wetlands adjacent, Horses Allowed, Wooded, Mature Trees, Backs to Trees/Woods
Dwelling Type Detached Single
Sewer Septic-Private
Water Private Well
New Construction false
Schools
High Schools Harvard High School
School District 50 , 50, 50
Others
HOA Fee Include None
Ownership Fee Simple
Special Listing Condition List Broker Must Accompany

GET MORE INFORMATION
REALTOR | Lic# 475125930






