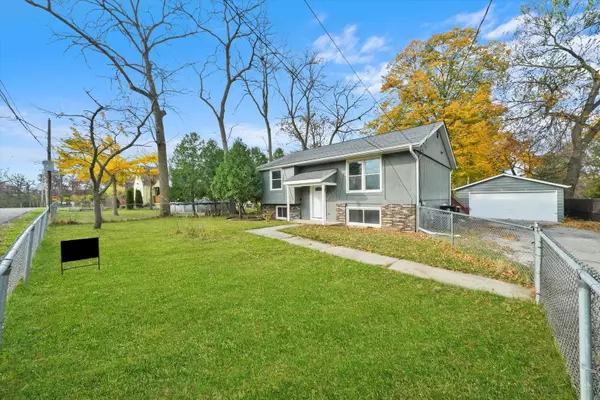REQUEST A TOUR If you would like to see this home without being there in person, select the "Virtual Tour" option and your agent will contact you to discuss available opportunities.
In-PersonVirtual Tour
$ 325,000
Est. payment | /mo
4 Beds
2 Baths
2,132 SqFt
$ 325,000
Est. payment | /mo
4 Beds
2 Baths
2,132 SqFt
Key Details
Property Type Single Family Home
Sub Type Detached Single
Listing Status Active
Purchase Type For Sale
Square Footage 2,132 sqft
Price per Sqft $152
MLS Listing ID 12199747
Bedrooms 4
Full Baths 2
Year Built 1980
Annual Tax Amount $4,645
Tax Year 2022
Lot Dimensions 118X75
Property Description
Welcome to this beautiful 4-bedroom, 2-bathroom raised ranch located in the desirable Long Lake neighborhood of Ingleside, IL. On the main level you will find the open Living room with adjacent eat-in kitchen. 3 bedrooms and a complete full bathroom, there is all new carpet throughout the upper level. Kitchen completely remodeled, new cabinets, new flooring, new appliances, beautiful countertops, ready for your clients to enjoy. In the lower level there is a huge family room perfect for entertaining, a large bedroom, and dedicated bathroom. There is a private entrance to the exterior that makes this a great potential in-law arrangement. This charming home also boasts a 2-car detached garage with a convenient rear entry overhead door through the alley, making access a breeze. The exterior of this home is in great condition, with recently replaced windows, siding, roof, and A/C, you can rest assured that significant upgrades have already been made. Don't miss out on your chance to bring your own style and vision to this wonderful property. This home will not last long, so be sure to get in and see it while you can!
Location
State IL
County Lake
Area Ingleside
Rooms
Basement Full
Interior
Heating Natural Gas
Cooling Central Air
Fireplace N
Exterior
Parking Features Detached
Garage Spaces 2.0
Building
Dwelling Type Detached Single
Sewer Public Sewer
Water Private Well
New Construction false
Schools
High Schools Grant Community High School
School District 37 , 37, 124
Others
HOA Fee Include None
Ownership Fee Simple
Special Listing Condition List Broker Must Accompany

© 2024 Listings courtesy of MRED as distributed by MLS GRID. All Rights Reserved.
Listed by Roberto Flores • Real People Realty
GET MORE INFORMATION
Alan Berlow
REALTOR | Lic# 475125930






