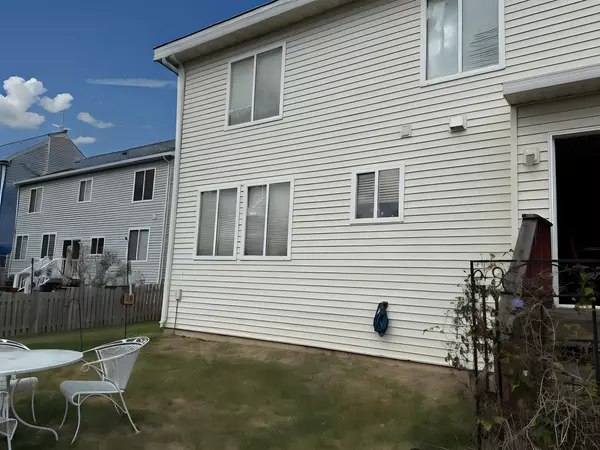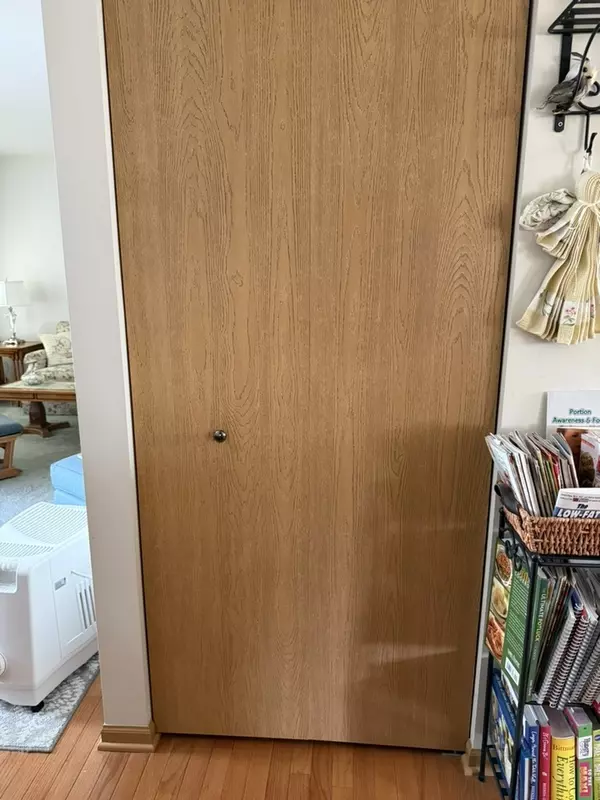4 Beds
2.5 Baths
2,192 SqFt
4 Beds
2.5 Baths
2,192 SqFt
Key Details
Property Type Single Family Home
Sub Type Detached Single
Listing Status Active Under Contract
Purchase Type For Sale
Square Footage 2,192 sqft
Price per Sqft $157
Subdivision Lakewood Springs
MLS Listing ID 12188450
Bedrooms 4
Full Baths 2
Half Baths 1
HOA Fees $40/mo
Year Built 2004
Annual Tax Amount $8,362
Tax Year 2022
Lot Size 9,108 Sqft
Lot Dimensions 127 X75
Property Description
Location
State IL
County Kendall
Area Plano
Rooms
Basement Full
Interior
Interior Features First Floor Laundry, Walk-In Closet(s), Some Carpeting, Some Wood Floors, Some Storm Doors
Heating Natural Gas
Cooling Central Air
Equipment Water-Softener Owned
Fireplace N
Appliance Range, Microwave, Dishwasher, Refrigerator, Washer, Dryer, Water Softener Owned
Exterior
Parking Features Attached
Garage Spaces 2.0
Roof Type Asphalt
Building
Lot Description Fenced Yard
Dwelling Type Detached Single
Sewer Public Sewer
Water Public
New Construction false
Schools
Elementary Schools Yorkville Grade School
Middle Schools Yorkville Middle School
High Schools Yorkville High School
School District 115 , 115, 115
Others
HOA Fee Include Clubhouse,Pool
Ownership Fee Simple
Special Listing Condition None

GET MORE INFORMATION
REALTOR | Lic# 475125930






