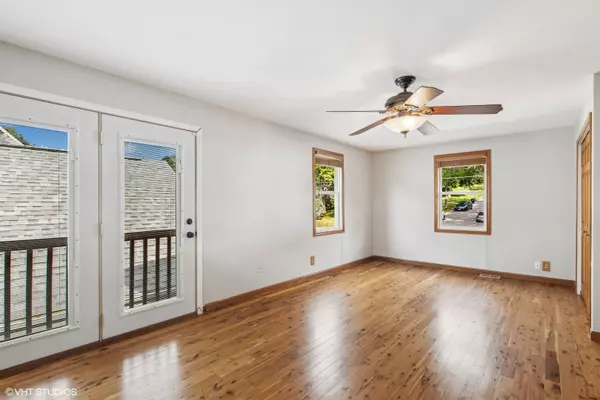3 Beds
3 Baths
2,249 SqFt
3 Beds
3 Baths
2,249 SqFt
Key Details
Property Type Single Family Home
Sub Type Detached Single
Listing Status Active
Purchase Type For Sale
Square Footage 2,249 sqft
Price per Sqft $273
MLS Listing ID 12159759
Style Traditional
Bedrooms 3
Full Baths 3
Year Built 1947
Annual Tax Amount $11,662
Tax Year 2023
Lot Size 0.310 Acres
Lot Dimensions 13671
Property Description
Location
State IL
County Mchenry
Area Algonquin
Rooms
Basement Partial, Walkout
Interior
Interior Features Hardwood Floors, First Floor Bedroom, First Floor Laundry, First Floor Full Bath, Built-in Features, Walk-In Closet(s), Beamed Ceilings
Heating Natural Gas, Forced Air
Cooling Central Air
Fireplaces Number 1
Fireplaces Type Attached Fireplace Doors/Screen, Gas Log
Equipment Water-Softener Owned, TV-Cable, CO Detectors, Ceiling Fan(s), Sump Pump
Fireplace Y
Appliance Range, Microwave, Dishwasher, Refrigerator, Washer, Dryer, Disposal, Stainless Steel Appliance(s), Water Softener Owned
Laundry In Unit, Laundry Closet
Exterior
Exterior Feature Balcony, Deck, Patio, Porch, Boat Slip, Storms/Screens, Breezeway
Parking Features Attached
Garage Spaces 2.0
Community Features Park, Water Rights, Curbs, Street Lights, Street Paved
Roof Type Asphalt
Building
Lot Description Landscaped, River Front, Water Rights, Water View, Mature Trees, Dock, Waterfront
Dwelling Type Detached Single
Sewer Public Sewer, Sewer-Storm
Water Public, Community Well
New Construction false
Schools
Elementary Schools Eastview Elementary School
Middle Schools Algonquin Middle School
High Schools Dundee-Crown High School
School District 300 , 300, 300
Others
HOA Fee Include None
Ownership Fee Simple
Special Listing Condition None

GET MORE INFORMATION
REALTOR | Lic# 475125930






