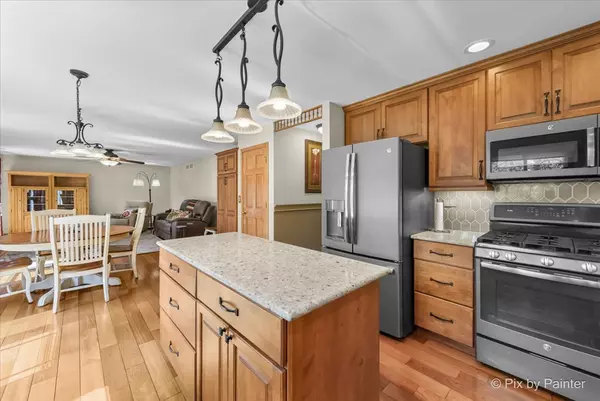4 Beds
2.5 Baths
2,530 SqFt
4 Beds
2.5 Baths
2,530 SqFt
Key Details
Property Type Single Family Home
Sub Type Detached Single
Listing Status Active Under Contract
Purchase Type For Sale
Square Footage 2,530 sqft
Price per Sqft $181
Subdivision Willoughby Farms
MLS Listing ID 12140561
Bedrooms 4
Full Baths 2
Half Baths 1
HOA Fees $250/ann
Year Built 1994
Annual Tax Amount $9,081
Tax Year 2023
Lot Size 0.300 Acres
Lot Dimensions 70X149X112X164
Property Description
Location
State IL
County Kane
Area Algonquin
Rooms
Basement Full
Interior
Interior Features Hardwood Floors, First Floor Laundry, Granite Counters
Heating Natural Gas, Forced Air
Cooling Central Air
Fireplaces Number 1
Fireplaces Type Gas Starter
Equipment Humidifier, Water-Softener Owned, Ceiling Fan(s), Sump Pump
Fireplace Y
Appliance Microwave, Dishwasher, Refrigerator, Washer, Dryer, Disposal, Stainless Steel Appliance(s)
Laundry In Unit
Exterior
Exterior Feature Patio
Parking Features Attached
Garage Spaces 2.0
Community Features Park, Tennis Court(s), Lake, Curbs, Sidewalks, Street Lights, Street Paved
Building
Dwelling Type Detached Single
Sewer Public Sewer
Water Public
New Construction false
Schools
Elementary Schools Westfield Community School
Middle Schools Westfield Community School
High Schools H D Jacobs High School
School District 300 , 300, 300
Others
HOA Fee Include Other
Ownership Fee Simple w/ HO Assn.
Special Listing Condition None

GET MORE INFORMATION
REALTOR | Lic# 475125930






