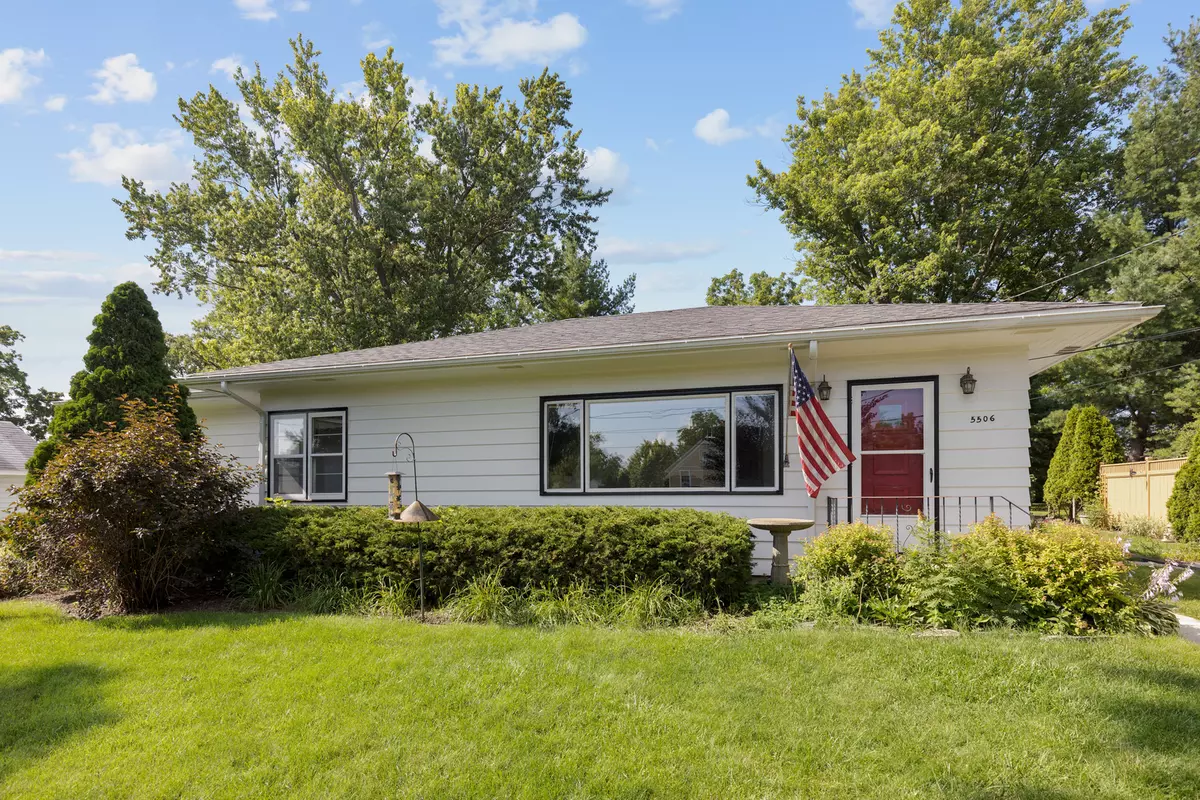4 Beds
1.5 Baths
2,404 SqFt
4 Beds
1.5 Baths
2,404 SqFt
Key Details
Property Type Single Family Home
Sub Type Detached Single
Listing Status Active Under Contract
Purchase Type For Sale
Square Footage 2,404 sqft
Price per Sqft $102
MLS Listing ID 12110608
Style Ranch
Bedrooms 4
Full Baths 1
Half Baths 1
Year Built 1953
Annual Tax Amount $1,819
Tax Year 2023
Lot Size 0.450 Acres
Lot Dimensions 83.1X230.9
Property Description
Location
State IL
County Mchenry
Area Richmond
Rooms
Basement Partial
Interior
Interior Features First Floor Bedroom, First Floor Laundry, First Floor Full Bath
Heating Natural Gas, Steam, Baseboard, Radiant
Cooling Window/Wall Unit - 1
Equipment CO Detectors, Ceiling Fan(s)
Fireplace N
Appliance Range, Dishwasher, Refrigerator, Freezer, Washer, Dryer
Laundry In Unit, Laundry Closet
Exterior
Exterior Feature Deck
Roof Type Asphalt
Building
Lot Description Park Adjacent, Wooded, Mature Trees
Dwelling Type Detached Single
Sewer Septic-Private
Water Private Well
New Construction false
Schools
Elementary Schools Richmond Grade School
Middle Schools Nippersink Middle School
High Schools Richmond-Burton Community High S
School District 2 , 2, 157
Others
HOA Fee Include None
Ownership Fee Simple
Special Listing Condition None

GET MORE INFORMATION
REALTOR | Lic# 475125930






