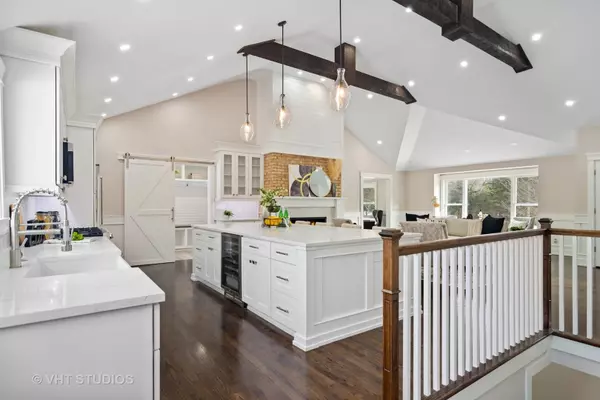3 Beds
3.5 Baths
3,008 SqFt
3 Beds
3.5 Baths
3,008 SqFt
Key Details
Property Type Single Family Home
Sub Type Detached Single
Listing Status Active Under Contract
Purchase Type For Sale
Square Footage 3,008 sqft
Price per Sqft $306
Subdivision Henning Estates
MLS Listing ID 12094149
Style Ranch
Bedrooms 3
Full Baths 3
Half Baths 1
HOA Fees $210/mo
Year Built 2024
Tax Year 2022
Lot Size 1.130 Acres
Lot Dimensions 49179
Property Description
Location
State IL
County Mchenry
Area Huntley
Rooms
Basement Full
Interior
Heating Natural Gas, Forced Air
Cooling Central Air
Fireplace N
Exterior
Parking Features Attached
Garage Spaces 3.0
Community Features Street Paved
Roof Type Asphalt
Building
Dwelling Type Detached Single
Sewer Other
Water Private Well
New Construction true
Schools
Elementary Schools Riley Comm Cons School
Middle Schools Riley Comm Cons School
High Schools Marengo High School
School District 18 , 18, 154
Others
HOA Fee Include Insurance,Other
Ownership Fee Simple w/ HO Assn.
Special Listing Condition List Broker Must Accompany

GET MORE INFORMATION
REALTOR | Lic# 475125930






